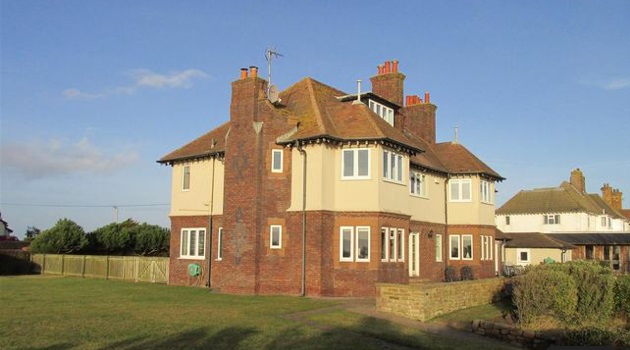Plans to build luxury apartments with stunning panoramic views over the Dee Estuary in Hoylake have been submitted to Wirral Council.
Blueoak Estates wants to demolish the 1920s detached home – ‘Wirral Point’ – at the end of Stanley Road, and replace it with a four-storey circular building with nine, three bedroom apartments and a basement car park.
The address is one of the most desirable in Hoylake, adjacent to Royal Liverpool Golf Club and looking out over Red Rocks – but the distinctive design is likely to divide opinion.

Documents submitted to the planning department show the architects ditched initial ideas for a more traditional apartment block, and have instead proposed a curved structure “of the highest quality” which they believe is an “elegant design solution”.
They say they have taken inspiration from the natural landscape, and that the shape “relates to the surrounding organic shapes of the sandstone, adopting curved, sweeping edges matching the landscaping at ground level”.
It adds: “The curved facades [will] also permit wide-stretching views across the River Dee from the tip of the Wirral peninsular, undisturbed from the north around to the south eastern sides of the site”.
The developer and architects were also responsible for The Sail on South Parade in West Kirby, which was completed earlier this year.
Iain MacLean, Director of Blueoak Estates, told West Kirby Today: “The scheme has been designed to meet the evident demand for accommodation of this type in Wirral. It specifically considers the needs of the elderly and disabled.
“Each unit is large and spacious with lift access and the building will exceed building regulations to ensure long-term sustainability and low-running costs.
“The proposed replacement building is a landmark structure whose distinctive maritime-inspired design reflects both its coastal location and the area’s shipping heritage.
“We have also taken a careful and sensitive approach to contain the scale of the build and maintain an appropriate relationship with neighbouring properties.”
Architects Falconer Chester Hall say the associated landscaping will “embrace and respond to the ecological sensitivities of the site, which include an adjacent SSSI and the presence of protected flora and fauna within the site itself”. A dune grassland will largely be retained and a rockery will be slightly relocated.
An accompanying heritage statement says the loss of the existing house will not have a significant impact on the conservation area, arguing that it it does not represent the best of the properties on Stanley Road.
The planning application can be found here, with the scheme expected to be considered by Wirral Council next year following a consultation.
Land Registry data shows the existing house last sold in 2010 for £1.15 million, and was also placed on the market in June 2018 with an asking price of £1.5 million.