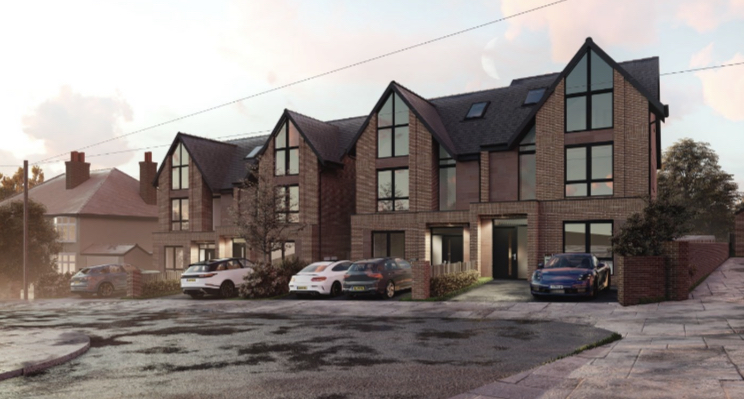Plans have been submitted to demolish a large detached bungalow in West Kirby and replace it with four semi-detached houses.
Each property at 15 Grosvenor Avenue would have four bedrooms, and the scheme includes a total of eight parking spaces and a covered bike store with room for two bikes per house.
Planning agents Evoke Architecture say the site is “ample enough” to fit the houses as the existing development is mainly “wasted garden space”.
Documentation submitted with the application states: “This proposal uses brickwork and sandstone to sympathetically blend in with the surroundings. The majority of the road also features larger semi-detached properties.
“Proposing a three-storey ‘room-in-the-roof’ dwelling on this site would therefore not have an overbearing impact on the adjacent property, which is also three-storey of similar scale.
“The other side of the road feature large Tudor style Victorian houses with expansive glazed elements to their front elevations, it is hoped the proposed scheme is viewed as a modern interpretation of these elements and compliments the streetscape well.”
The application adds: “The design also features apex gables to the front elevation, as seen in the majority of the houses along Grosvenor Avenue.
“To mimic the Tudor style Victorian house along the road, black windows with transoms and mullions have been arranged on the apex gables to replicated the black wooden beam patterns seen in the street. We feel this is a subtle nod to the character of the area and creates some architectural interest.”
Comments on the application can be made until 16 July and it can be found at https://online.wirral.gov.uk/planning/index.html?fa=getApplication&id=227974
Image credit: Evoke Architecture

