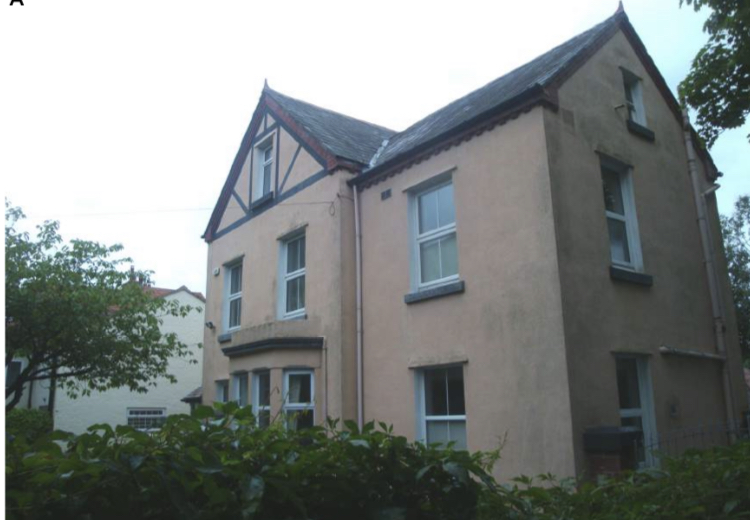A renewed attempt is being made to convert a detached house in Caldy into three 3 bedroom apartments.
Planning officials last year threw out a proposal to partially demolish and extend 52 Caldy Road.
They were concerned the design would cause harm to the character and appearance of the area, and also cited the impact on trees, neighbour amenity and criticised the outlook from one of the bedrooms.
Now Winova Developments has submitted a revised application which it says addresses the reasons for rejecting the scheme.

There have been changes to the side extension including the introduction of a pitched roof and reducing its size and height, removing some of the rear balconies and cutting the size of the ground floor terrace. The layout of a bedroom has also been changed to improve the outlook.
The application states: “In the amended scheme the balconies have been removed to the first and second floor and the terrace reduced. The building line has also been pulled back and the roof height reduced so that the extended interface distances are now met.
“Small balconies to the first and second floor master bedrooms have been added to allow for outdoor amenity for the apartments. They are within interface distances and are screened to the south elevation to prevent overlooking concerns to no. 54 which have now been addressed.
“The removal of the upper larger balconies and reduction of the terrace should also satisfy the potential noise concerns. The removal of the balconies on the first and second floors have been replaced with a Juliet style ‘balcony’ – a common feature on rear elevations in this area.”
A planning statement submitted with the application adds: “The revised scheme has responded to all the reasons for refusal, and will provide a high quality contemporary remodelling of an older property which is presently of neutral benefit to the character and quality of the area.
“The proposal will enhance and enrich the locality, blending with the eclectic mix of older and newer developments close by. There is no clear single distinct design characteristic in the wider area.
“The proposal has been designed to respect the character of the original building and the context, and will ultimately provide a positive benefit.”
The application can be read here: https://online.wirral.gov.uk/planning/index.html?fa=getApplication&id=228898
Image credits: Ainsley Gommon architects