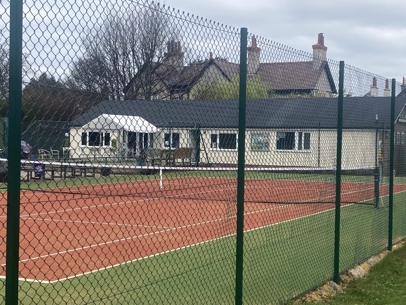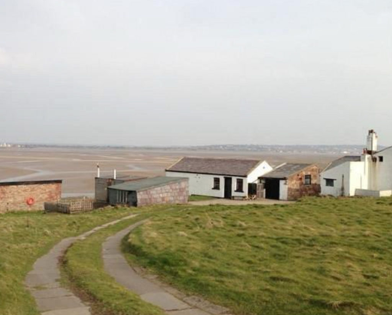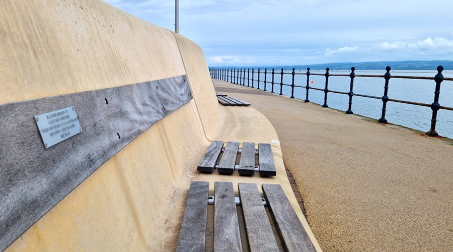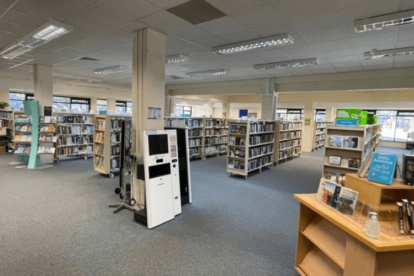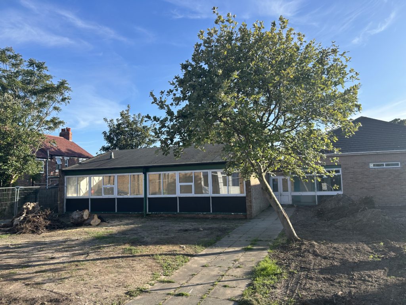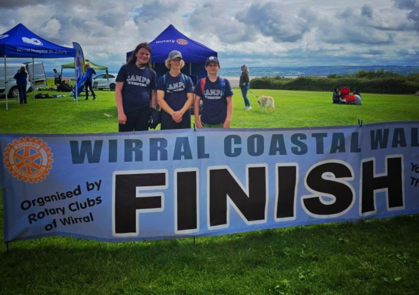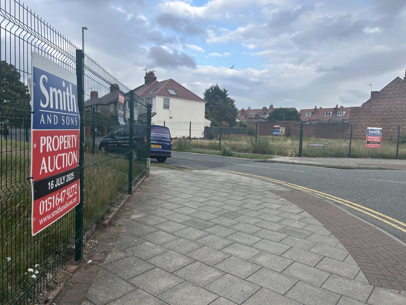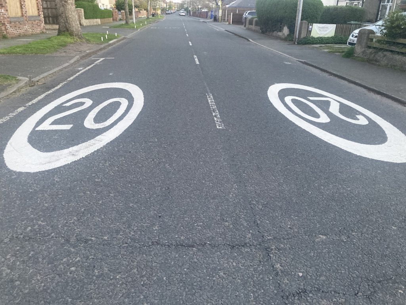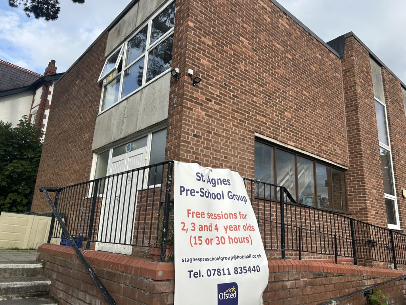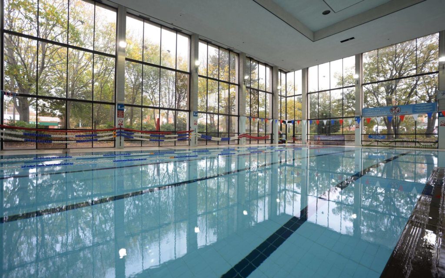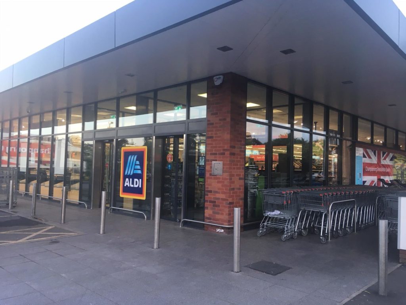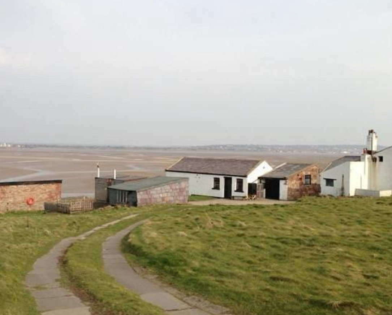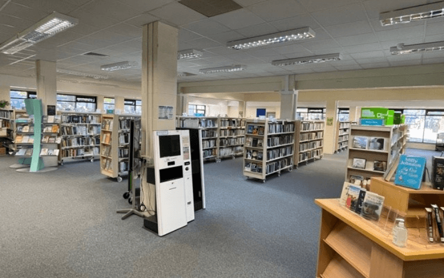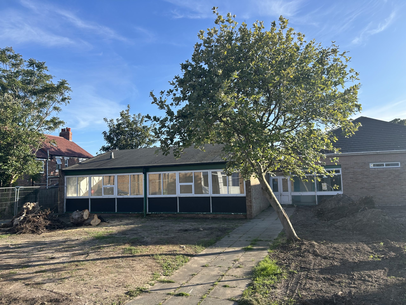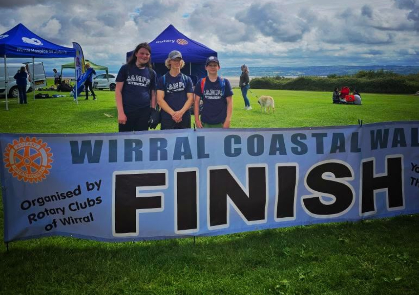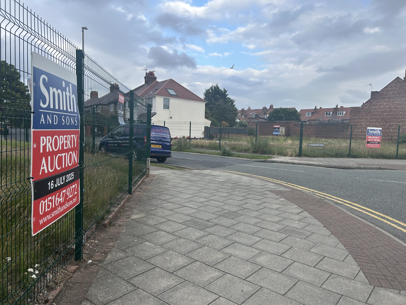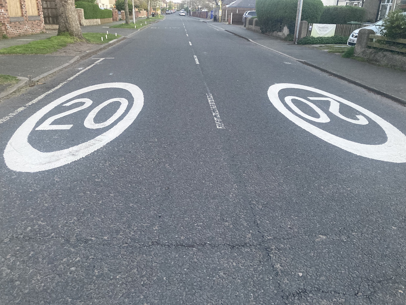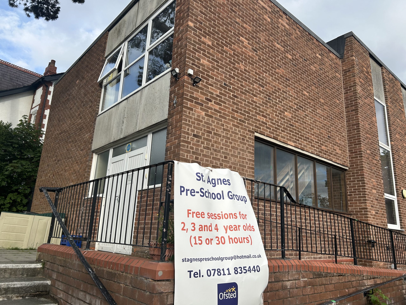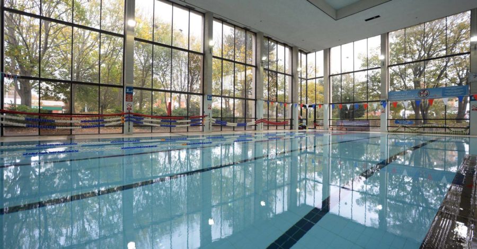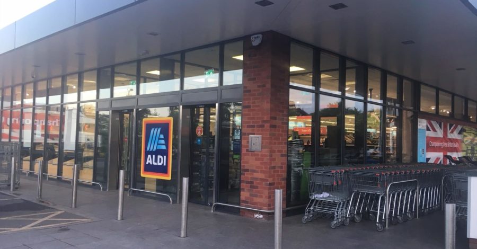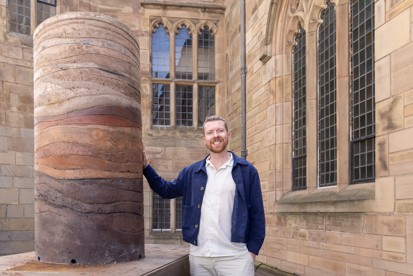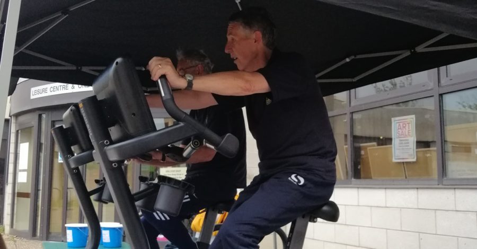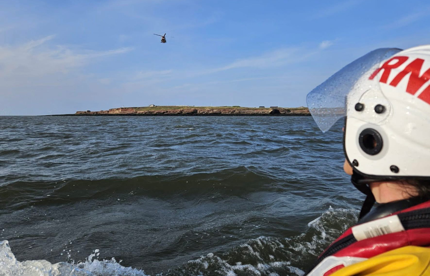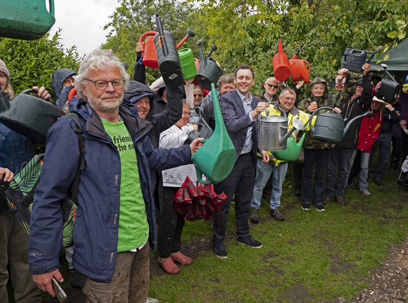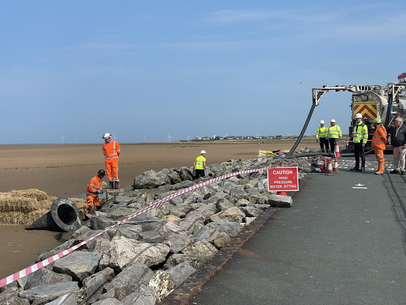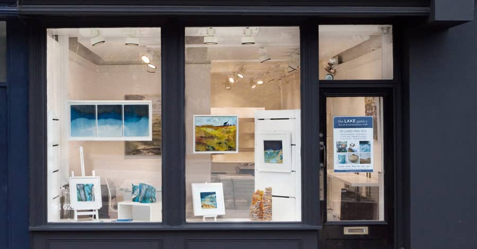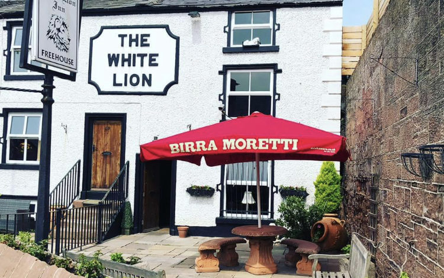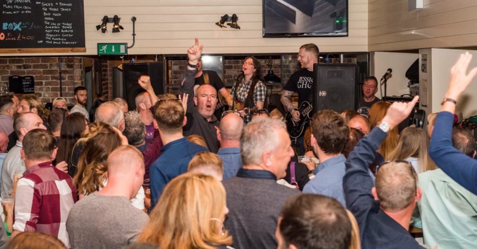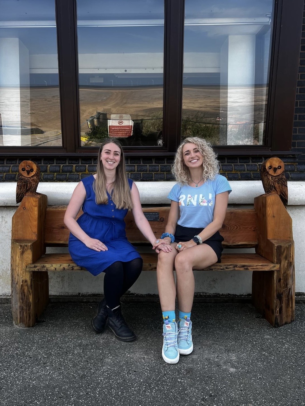Plans have been submitted for improvements to the clubhouse at Hoylake Lawn Tennis Club.
It would see side and front extensions built, including toilets and a shower, plus the installation of a covered patio area, timber decking and new access ramps.
The roof of the Eddisbury Road building would be replaced and a small clock tower erected, dedicated to the memory of a late member.
The club says the proposed alterations will “modernise the clubhouse, providing better facilities for the members of the Tennis Club and increasing the accessibility of the building, while having negligible impact on the surrounding houses or the character of the Conservation Area”.
The planning application states: “The existing clubhouse is a single storey building with a low-pitched roof finished with dark grey single-ply membrane. It is of little aesthetic value to the Conservation Area, and the proposed development will modernise the clubhouse, and increase its visual amenity.
“The proposal will increase the provision of the function room to accommodate events for around 50 people. There will be an increase in toilet provision, with one additional cubicle in the women’s toilet, and an accessible toilet, which is not provided in the existing clubhouse.”
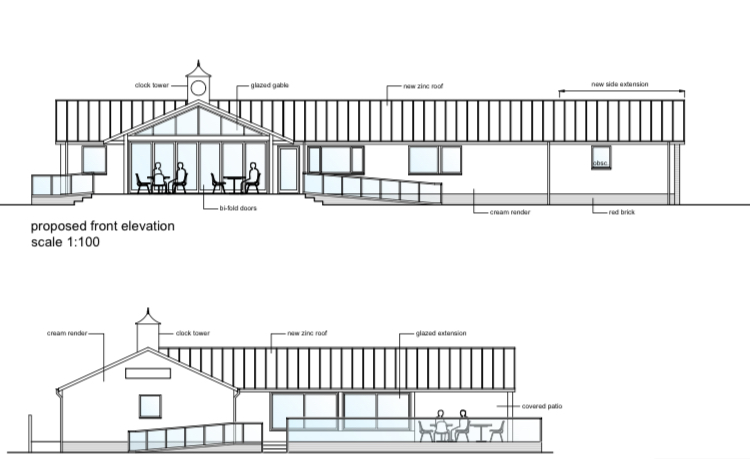
The proposed side extension will be finished in cream render with a red brick gable end, with white uPVC framed windows as in the existing building.
The proposed front extension will have full height glazing to the sides and front gable, including glazed bi-folding doors accessing a covered patio. The roof of both extensions will be made of zinc.
Hoylake Lawn Tennis Club was established in the 1920s and the existing clubhouse was erected in 1985 after the previous building was destroyed in a fire.

