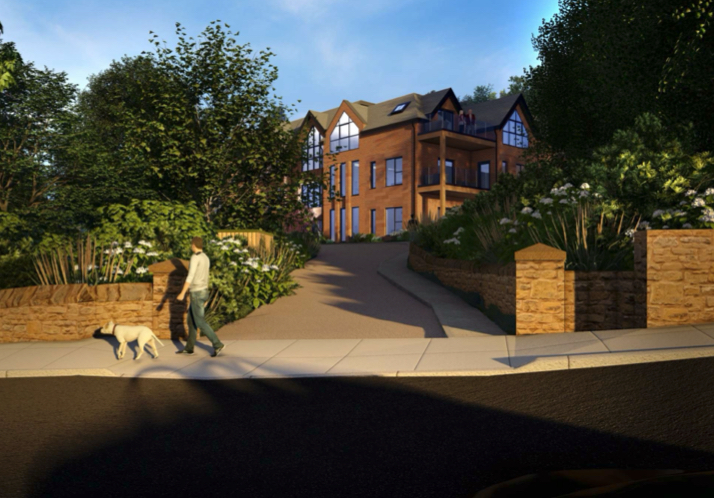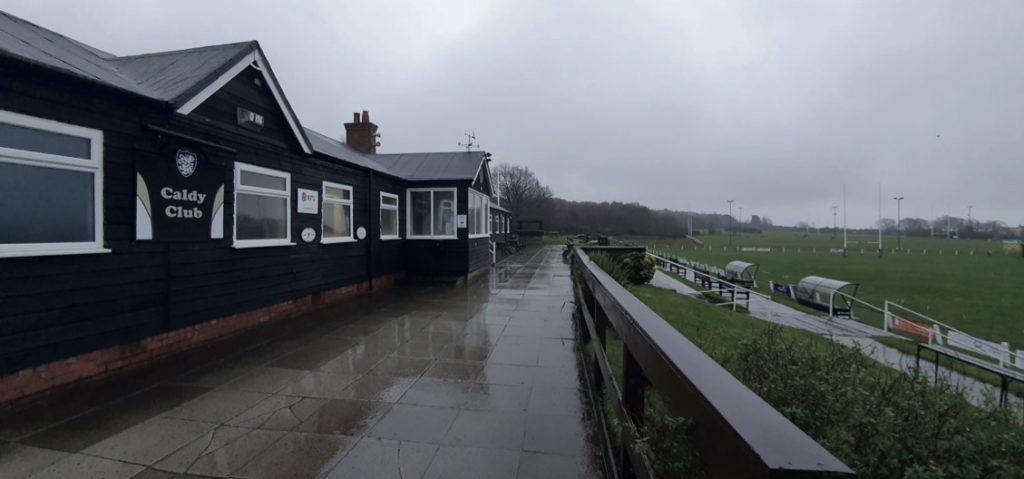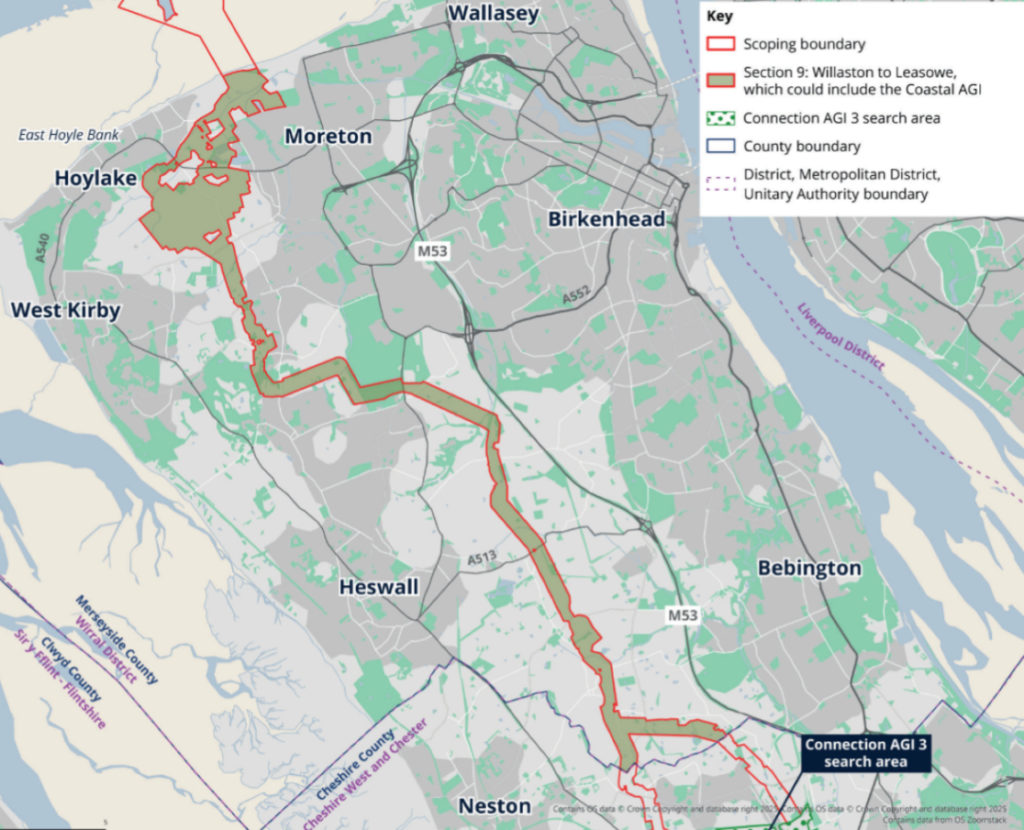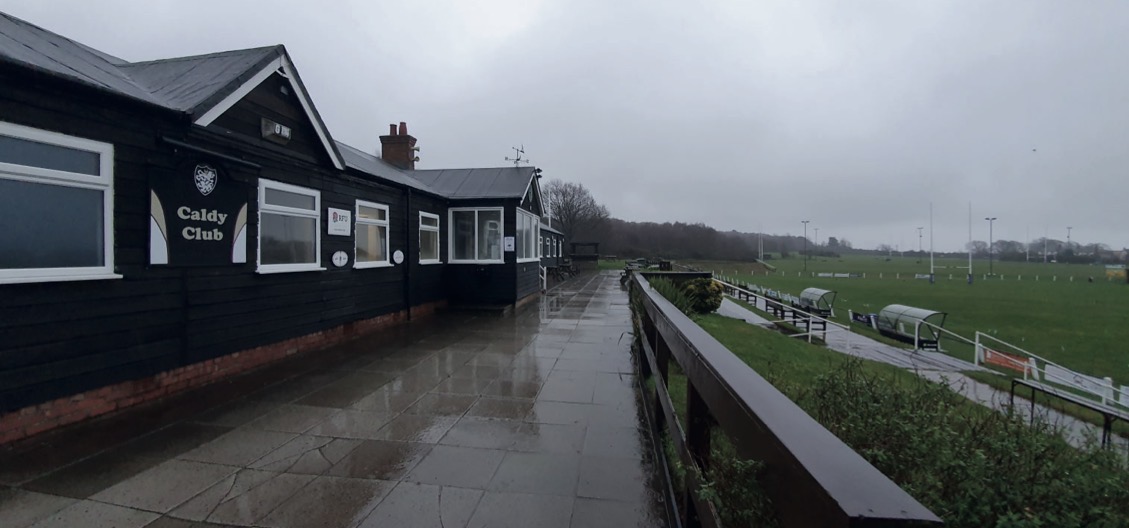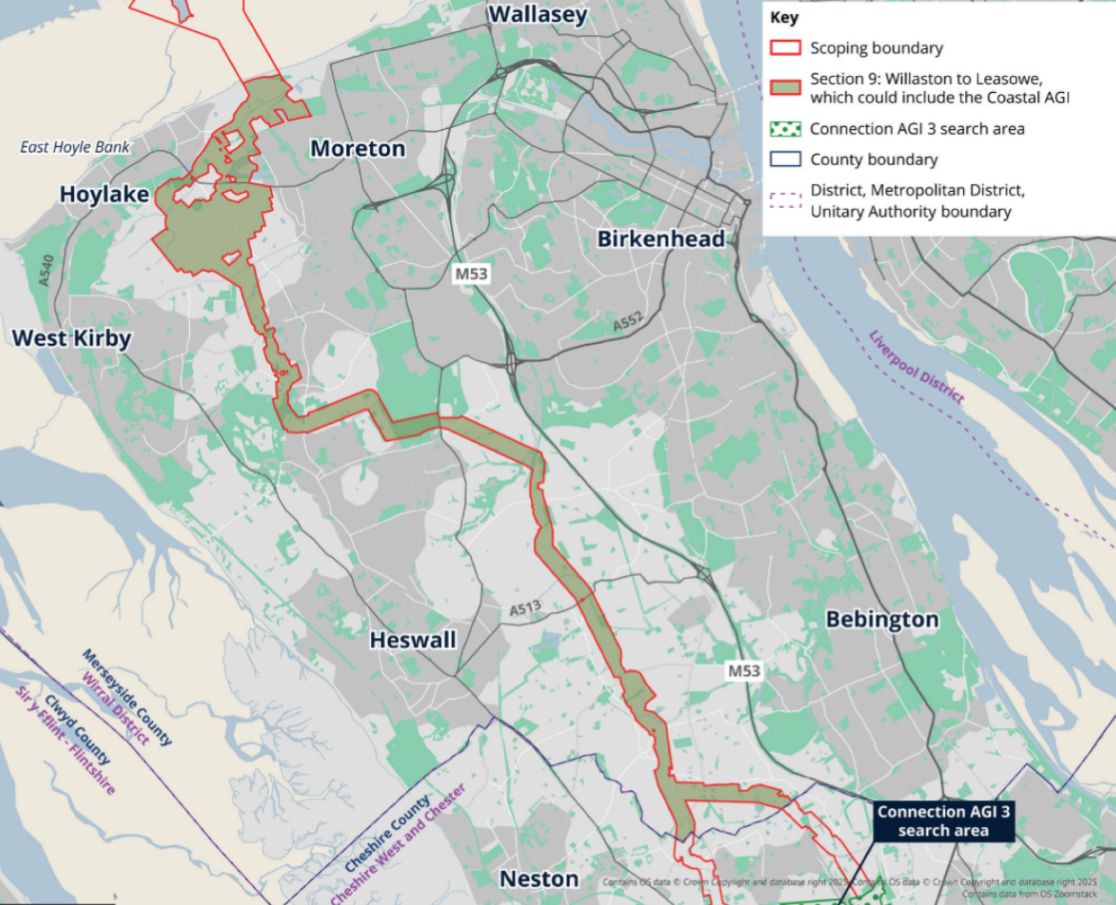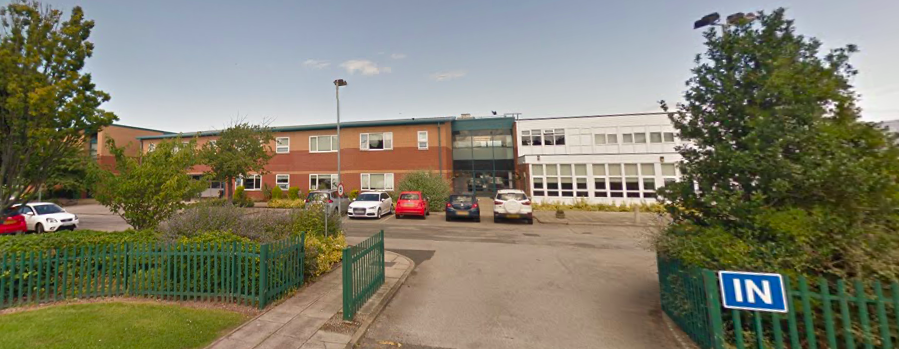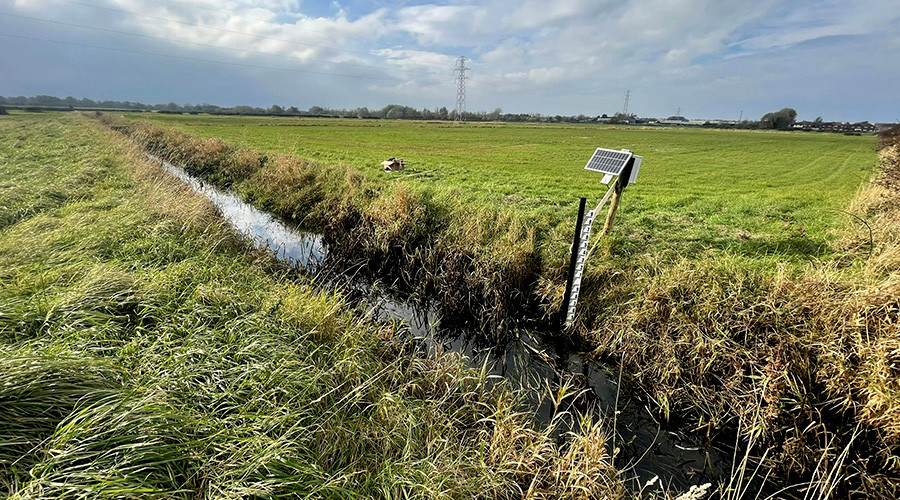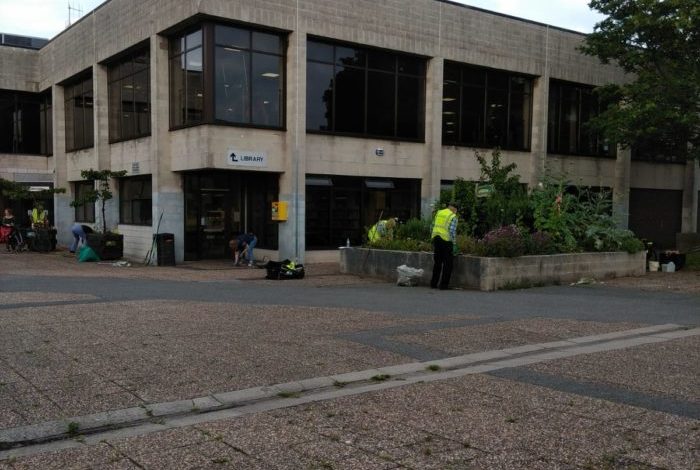Councillors are being recommended to approve plans to demolish a Victorian detached property in West Kirby and replace it with apartments.
Prospect Capital UK wants to demolish The Grange and two outbuildings, replacing it with 12 two and three bedroom apartments, together with 23 parking spaces, cycle spaces and landscaping.
The existing building, on Grange Road, was built in 1897 by a shipowner who lived in the home with his family. It had several owners and became ‘Combermere School’ in the late 1950’s. It then became a private residence again from the late 1960’s onwards.
The applicant argues that a precedent for demolition has already been set by the redevelopment of neighbouring sites at Westheath Court and Homestead Mews which were also previously occupied by a single dwelling.
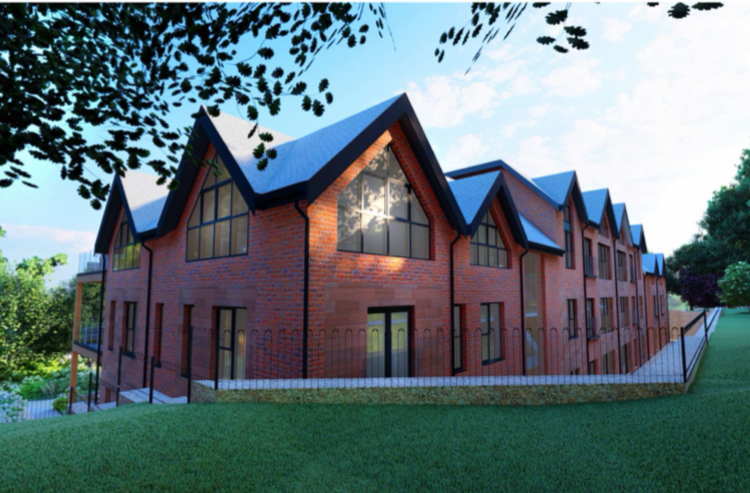
A 40 name petition objecting to the proposal on the grounds of its design, impact on neighbouring properties, natural habitat and the impact on traffic has been submitted, backed by local councillor Jeff Green.
However, a report by planning officials is recommending the scheme for approval. It states: “The siting, scale and design of the amended scheme is well-considered, in keeping with the character of West Kirby and the locality and would, subject to conditions, provide for a positive townscape contribution. The building would not cause unacceptable shadowing to surrounding properties, or harmfully overlook neighbouring dwellings.
“The internal and external amenity provided for potential future occupiers is good, with acceptable levels of outlook and access to daylight. The site is in a sustainable, accessible location where jobs, shops, and services can be accessed without reliance upon the private car and consequently the level of on-site car parking is accepted and the scheme is not thought to prejudice highway safety with adequate provision
is made for cycle parking and refuse storage and collection.
“The effects of the scheme on biodiversity are to be mitigated on and off-site and subject to conditions the development is considered acceptable regarding waste, trees, flooding and drainage and would not cause harm to heritage assets.”
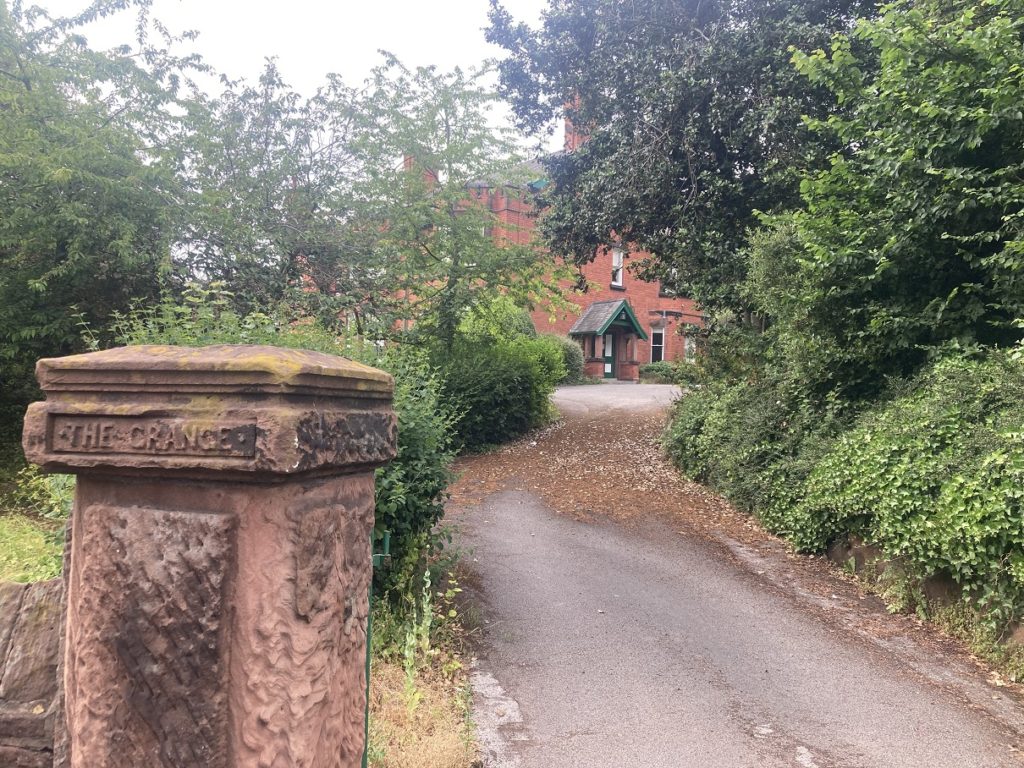
The report adds: “Taken together it is considered that the design approach is one of quality which will be beneficial to West Kirby. This would be a visually attractive building that respects local character and sense of place whilst optimising the sites potential to deliver increased numbers of housing. The materials chosen are well considered and would be conditioned to ensure that the quality is manifested in its final construction, as would the details of the substation and cycle parking.”
The application will be considered at a meeting of the Planning Committee on Thursday 8 February.
An earlier version of this story wrongly named Blueoak Estates as the developer. This was based on incorrect information in the Planning Committee papers. We have now updated the story.
Images credit: Ainsley Gommon Architects

