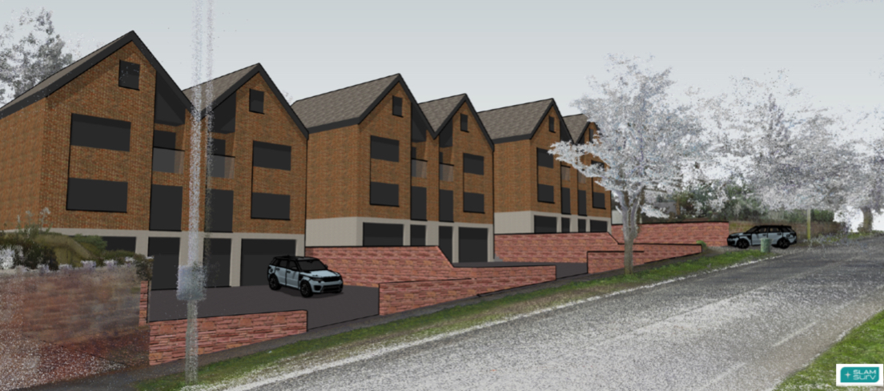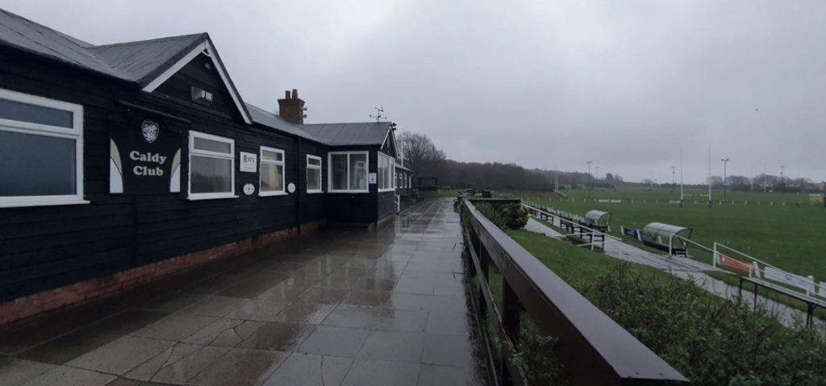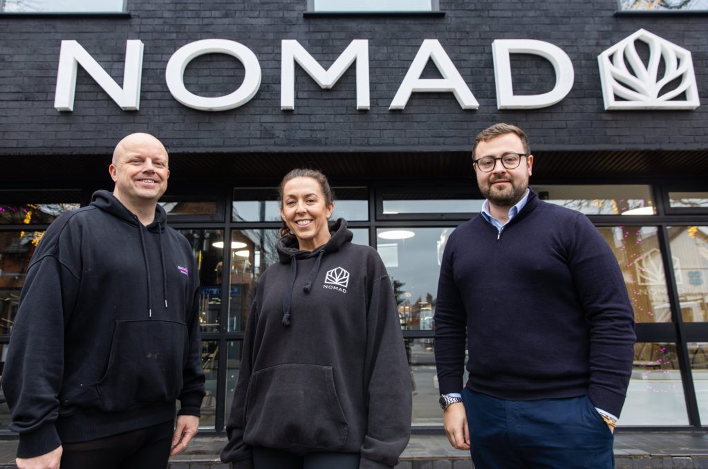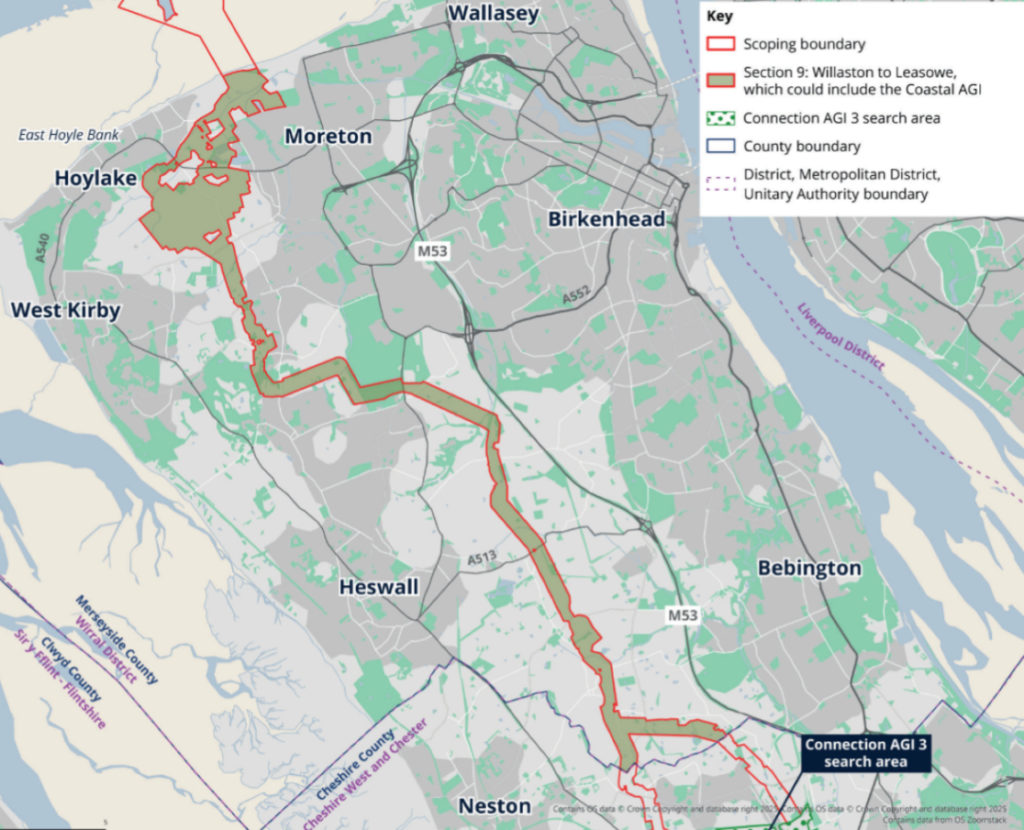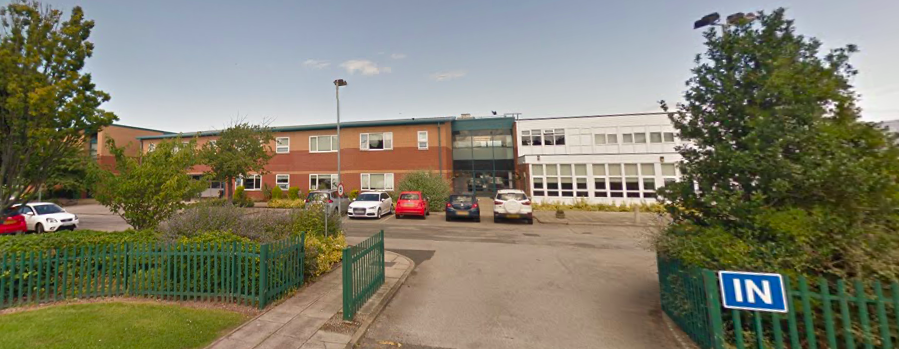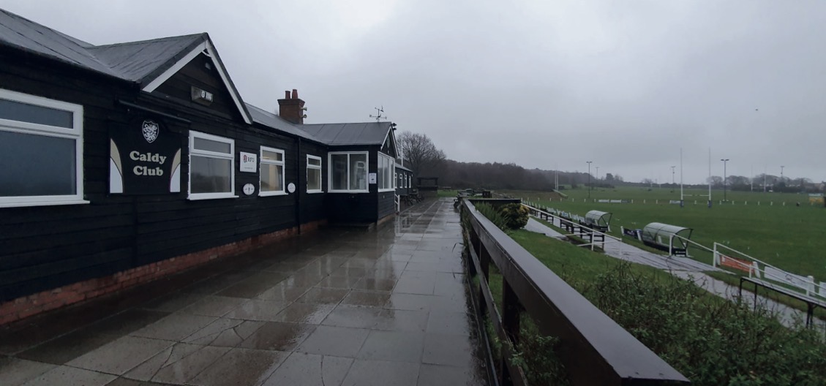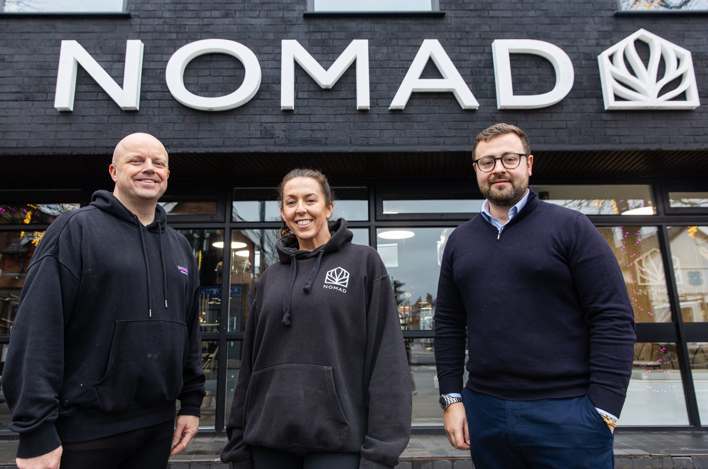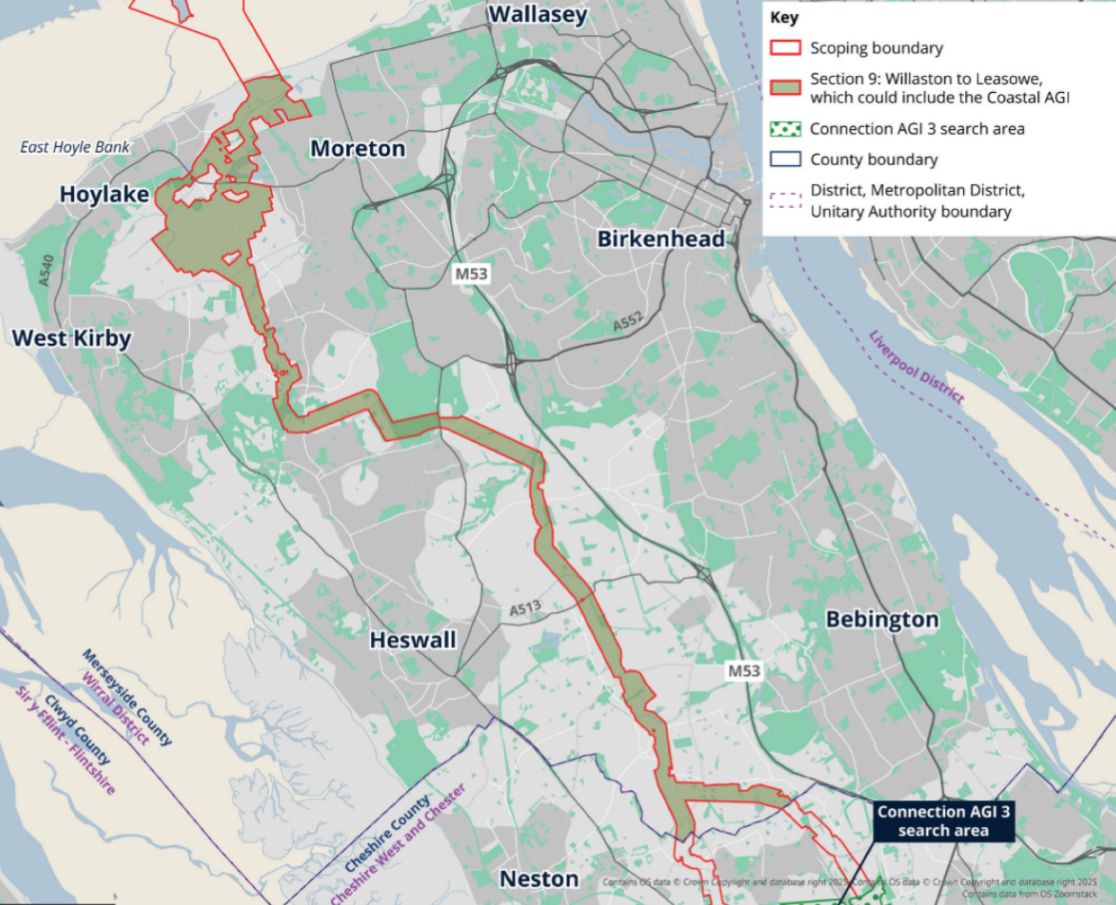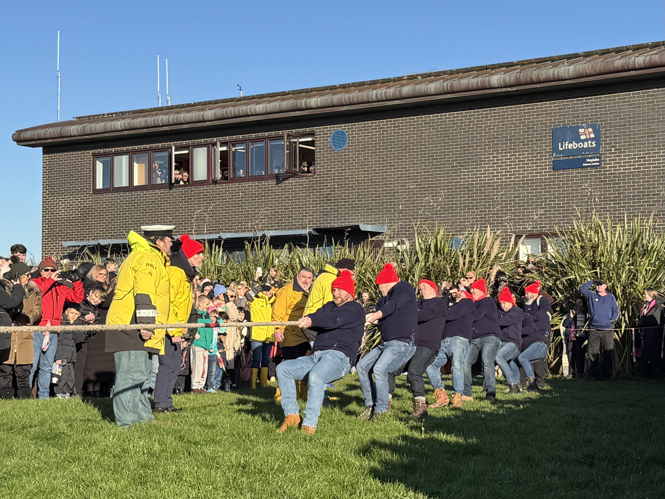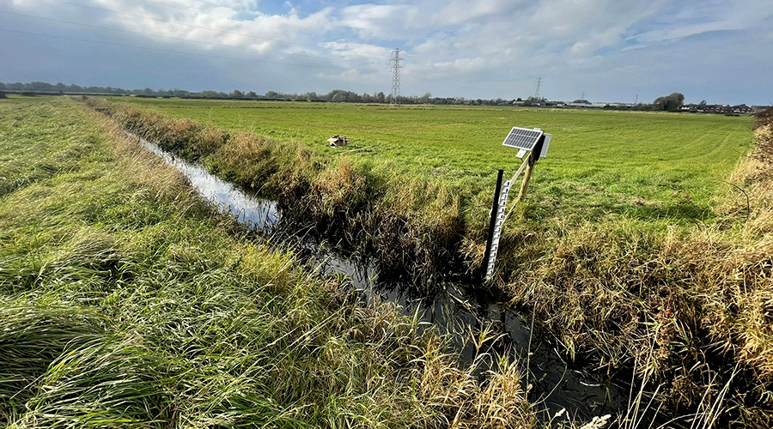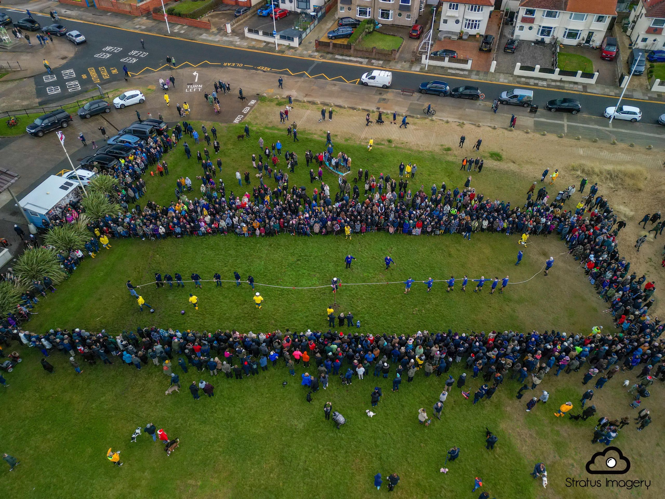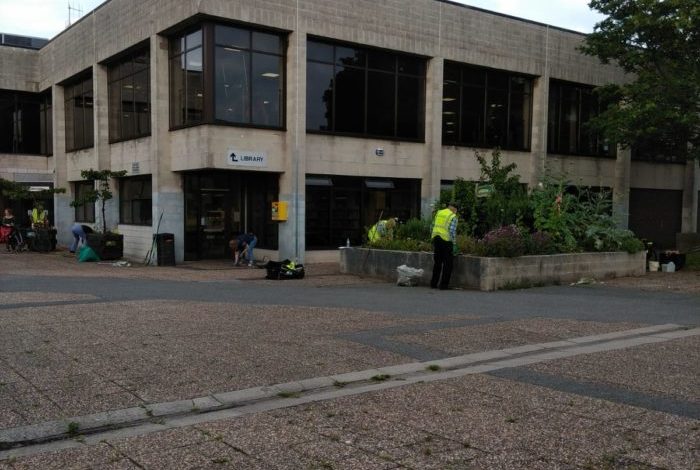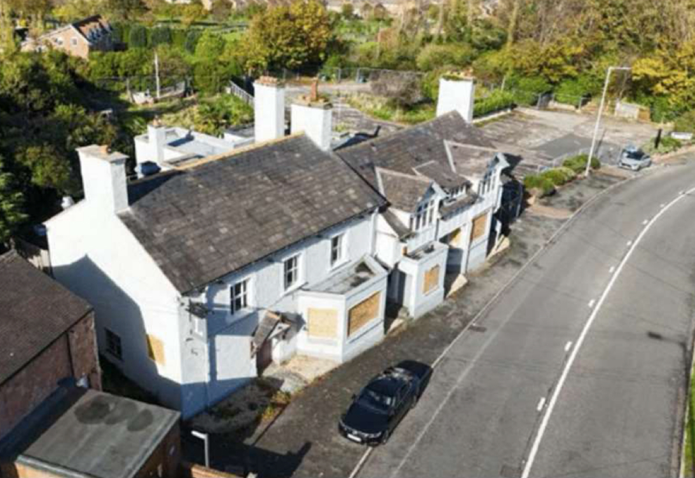A bid is being made to build six homes on the site of a large detached executive property in West Kirby.
The outline planning application relates to a five bedroom property known as ‘Pine Ridge’, which is located on Column Road near Kings Drive North, and is on a half acre piece of land.
The existing home also includes an indoor swimming pool, gym and sauna.
Under the plan, it would be demolished and replaced with three pairs of semi detached houses, each with four bedrooms.
A design and access statement submitted by architect STC Associates states that the site “has been identified as having potential for a new build residential development to make better, more efficient use of the brownfield land”.
It adds that the aim is “to create new homes with architectural integrity in a residential setting, appealing to aspirational families”.
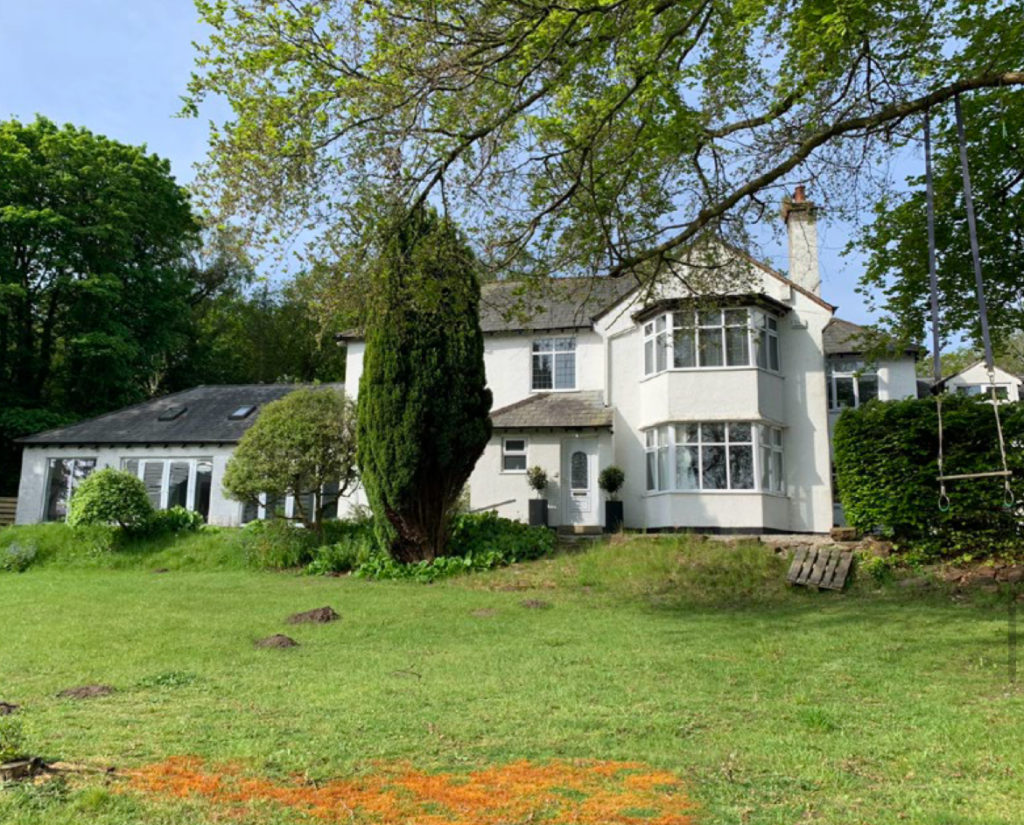
The existing property. Photo credit: Right Move
It goes on: “The concept is to utilise the rise in levels both across the the site to create a stepped appearance between each pair of new dwellings and transversely to create the lower ground floor with garage and main entrances.”
Each house would be 3.5 storeys in height and the architects say the scale of the development “sits comfortably within the site”.
An ecological study has identified roosting bats in the existing property, and recommends that further work is under taken to mitigate the impact if the scheme progresses.
The application can be viewed at https://online.wirral.gov.uk/planning/index.html?fa=getApplication&id=229680
Top photo credit: STC Associates

