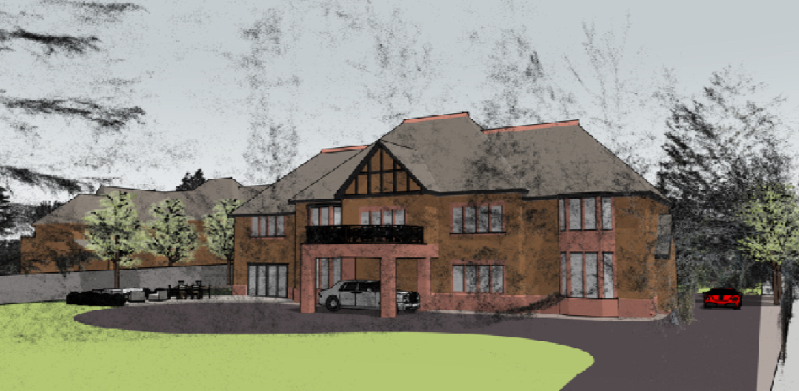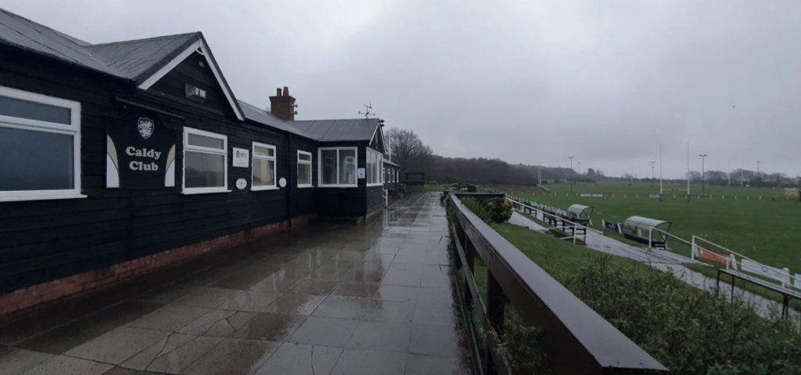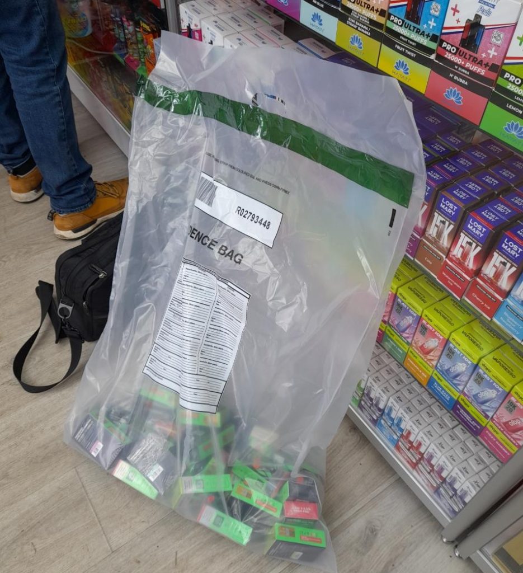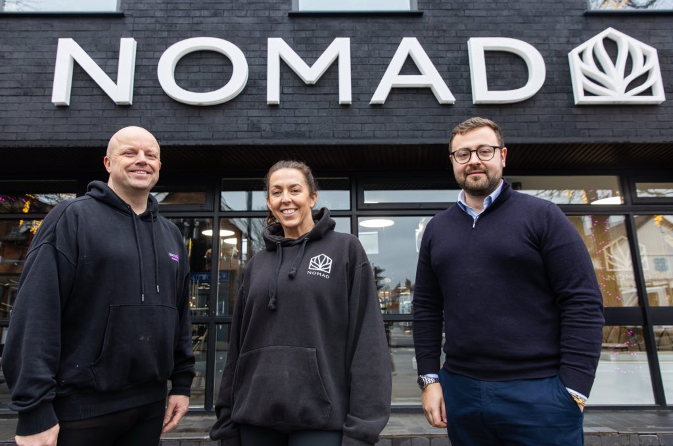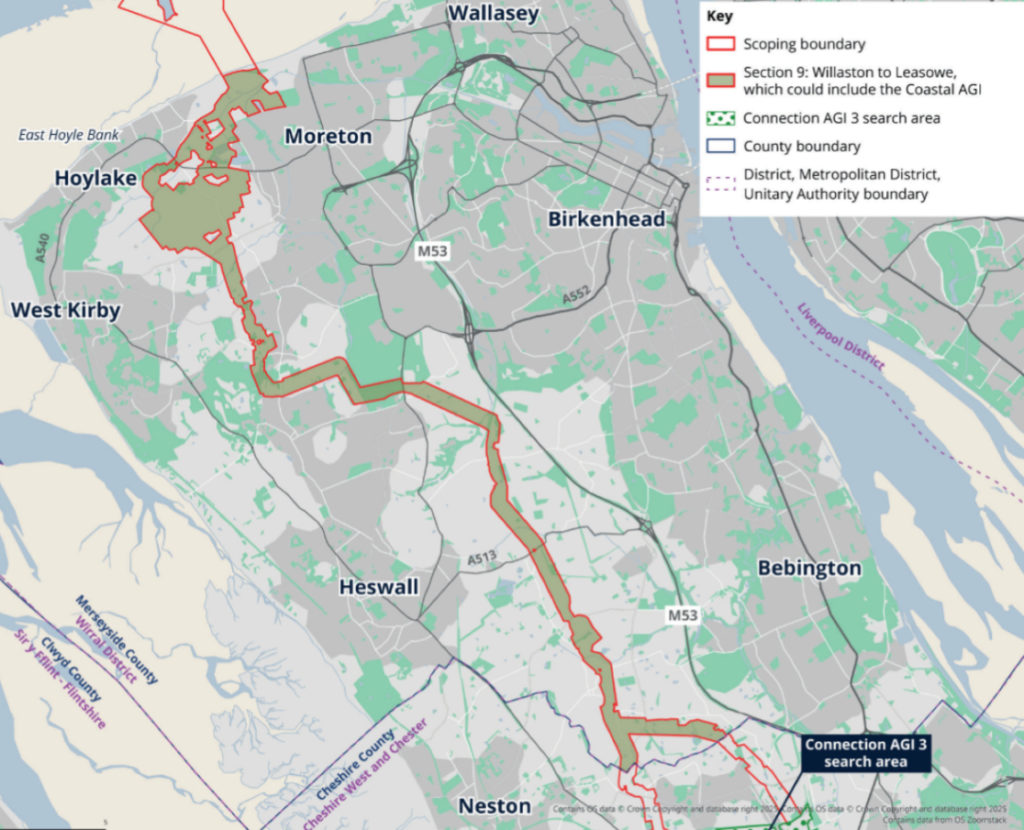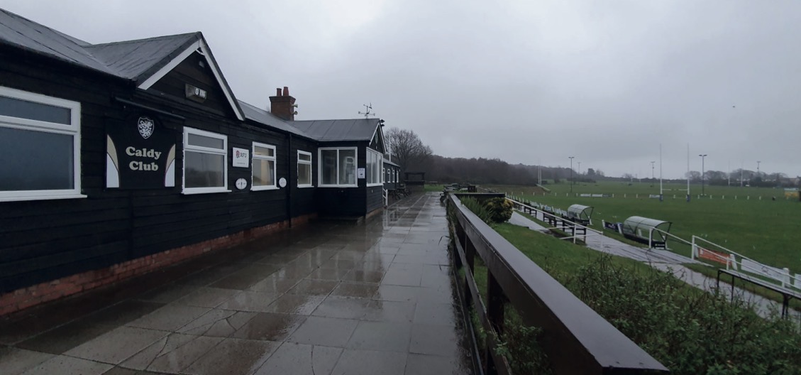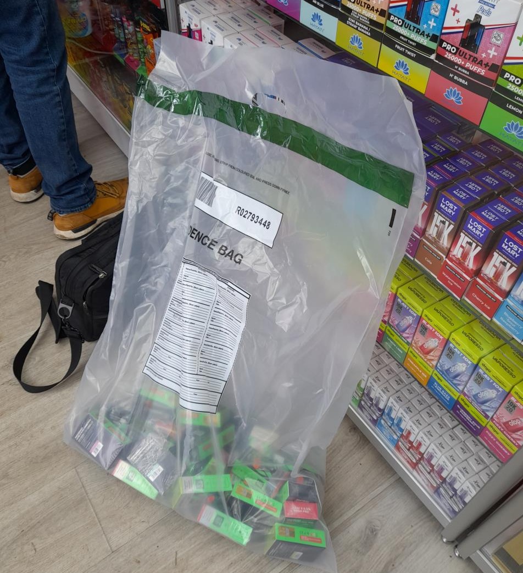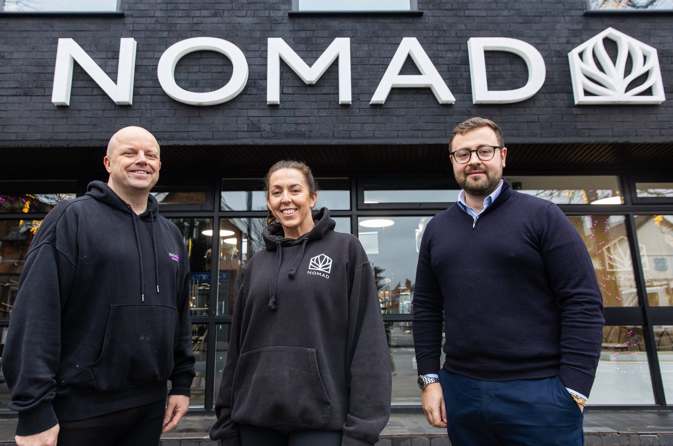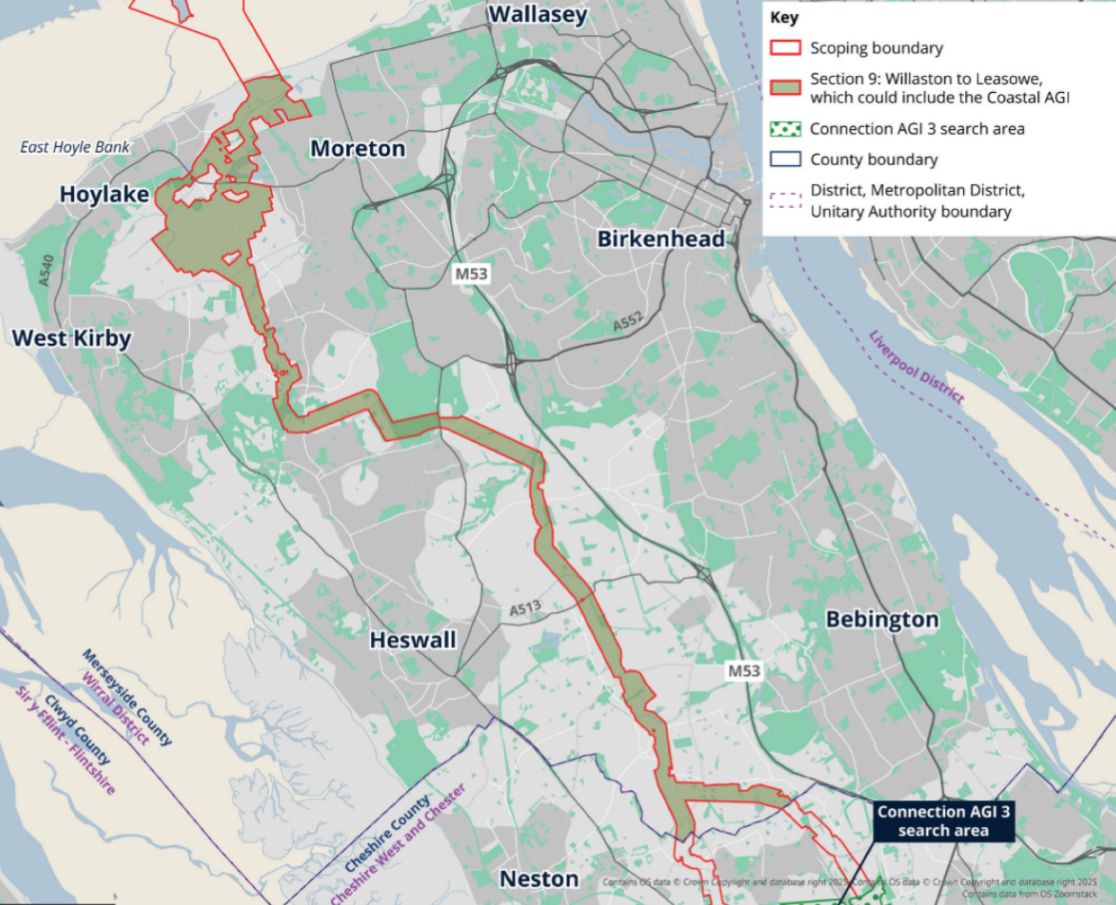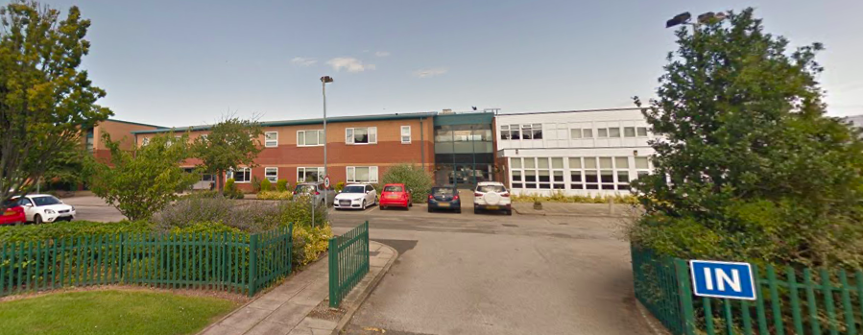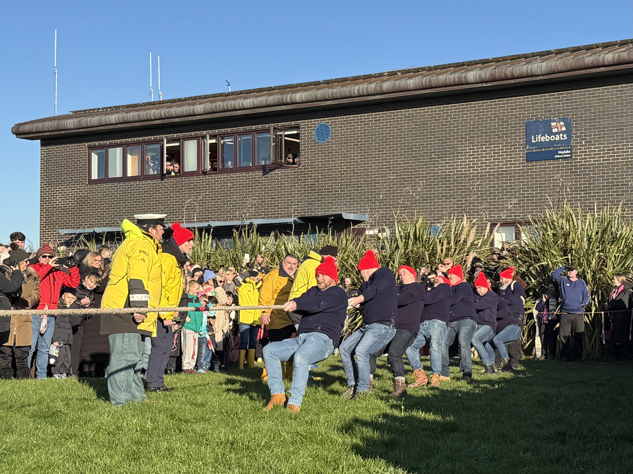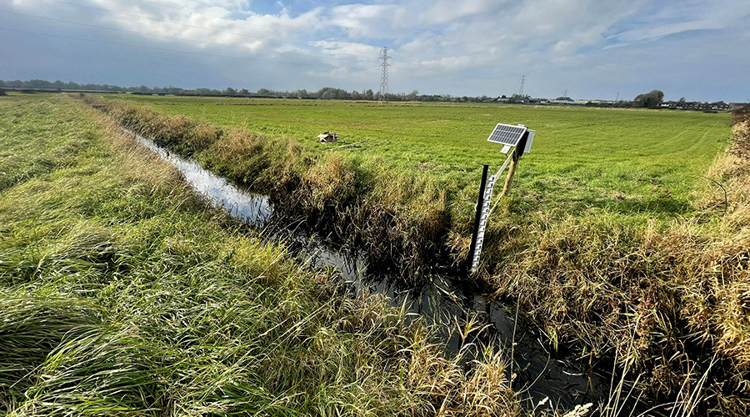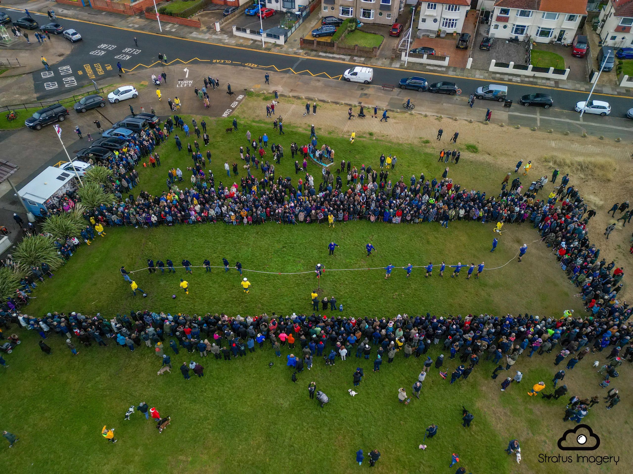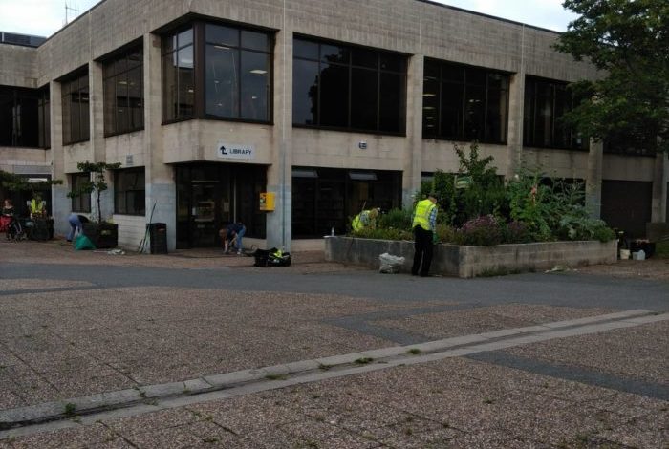A plan has been submitted to knock down a detached property in Caldy and replace it with two large “aspirational” multi-million pound detached houses aimed at “business owners, professional sports people or industry leaders”.
The house, known as Tamara and located on a two acre plot at 54 Croft Drive East, is described in the application as “being of very little architectural interest” and in “a state of disrepair and neglect”.
The new properties – new ‘Tamara’ and ‘Willowmere’ – would have entrance gates, CCTV cameras and an intercom, with space for at least four cars in each, a gym, workshop and double garage.
The application states that the brief was to “create an aspirational residence inspired by the Arts and Crafts heritage of the historic, surrounding dwellings”.
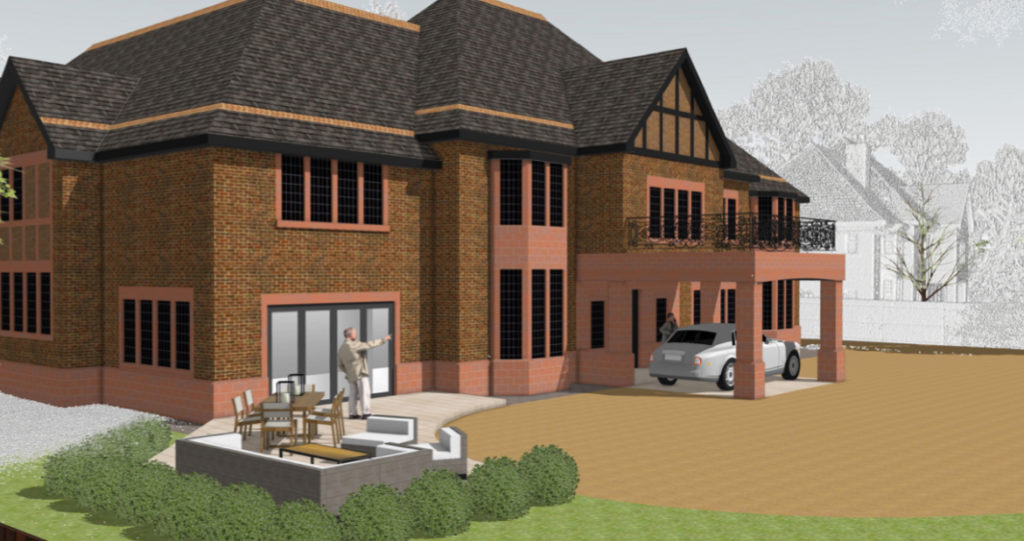
It goes on: “The plan is to develop the site at Tamara, 54 Croft Drive East with two purpose built homes that could claim to be exemplary in their design and planning. Every aspect of the dwellings will reflect the premium quality expected by all stake holders and end users.”
It says the homes will have “all the amenities one would expect from aspirational, executive homes within Caldy village”, and will be two storeys in height.
It adds that the mature trees surrounding the property “will largely be retained”, and “new ornamental trees” will be planted to separate the site from neighbouring properties.
The design has been drawn up by Stuart Cockram of STC Associates, who designed and co-developed the neighbouring property, Muldron, which sold in September 2022 for £3.5 million. The application adds that it was “well received by the neighbours and the Caldy Society, many of whom complimented the developer on the finished property”.
The application can be viewed at https://online.wirral.gov.uk/planning/index.html?fa=getApplication&id=229797.
Image credits: STC Associates

