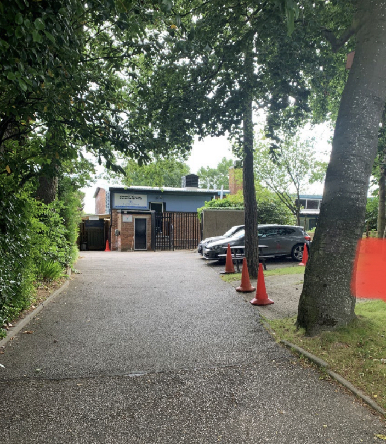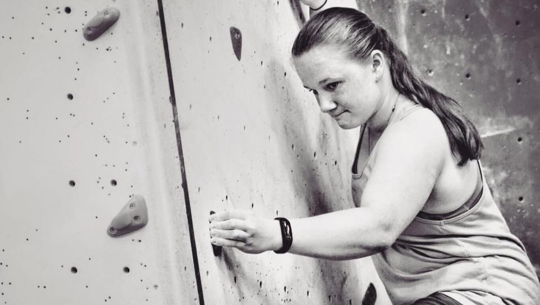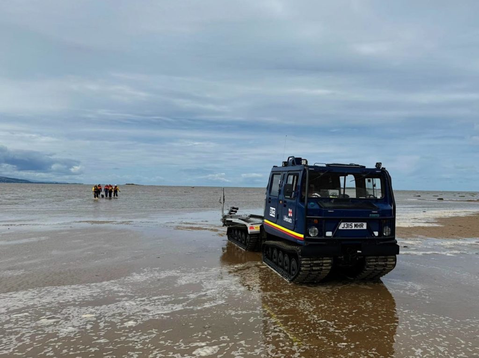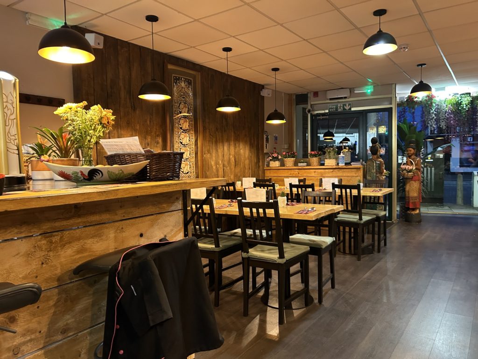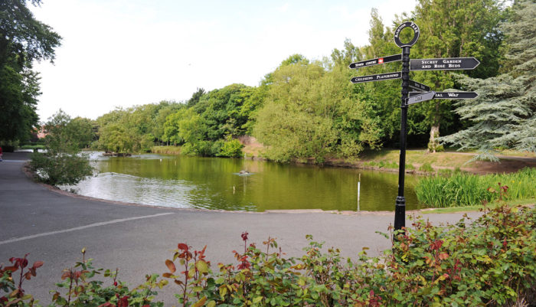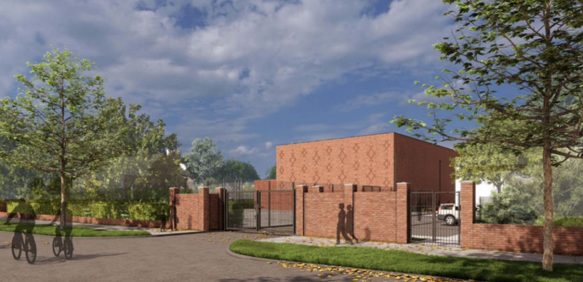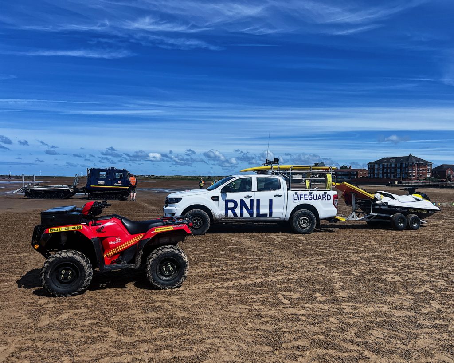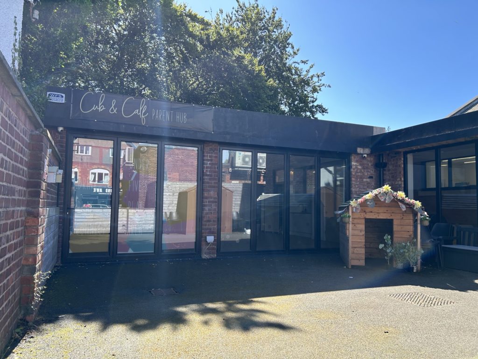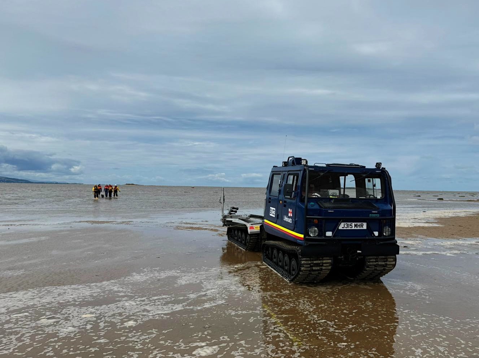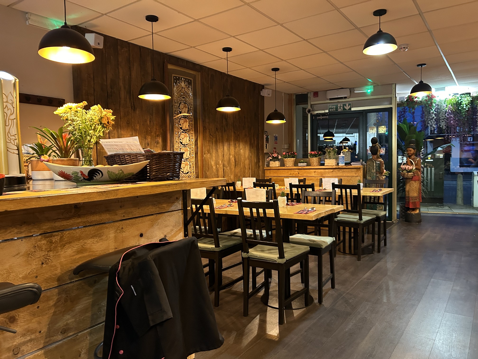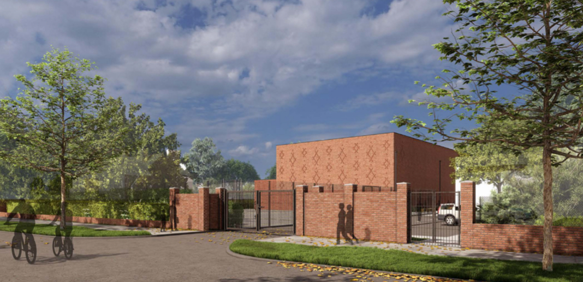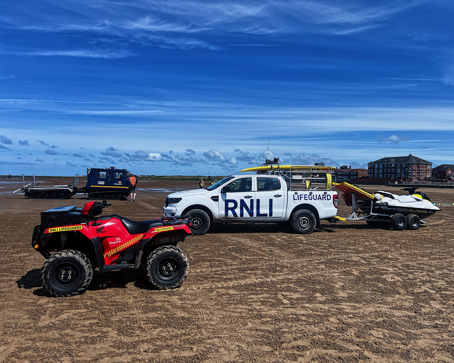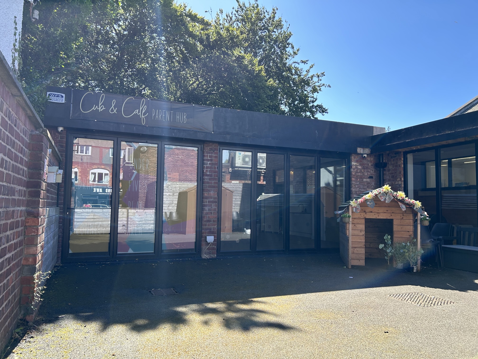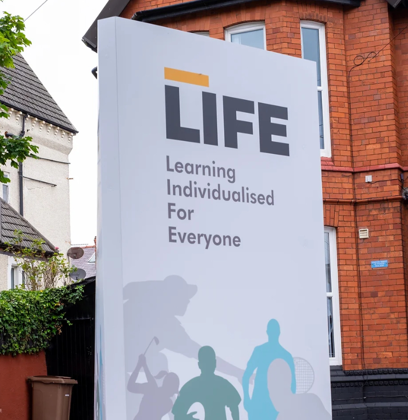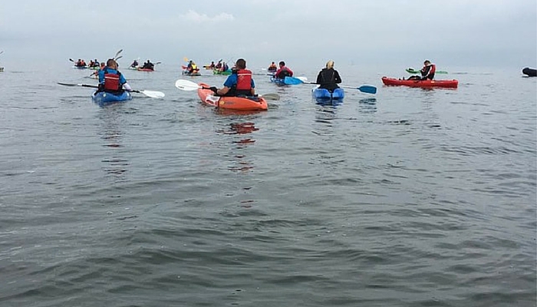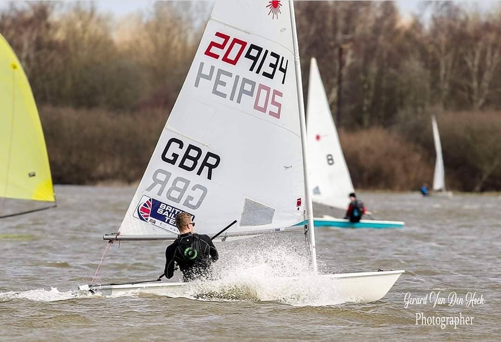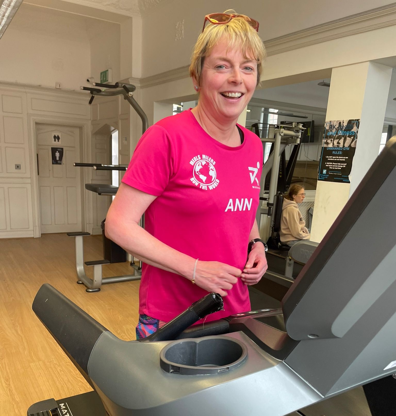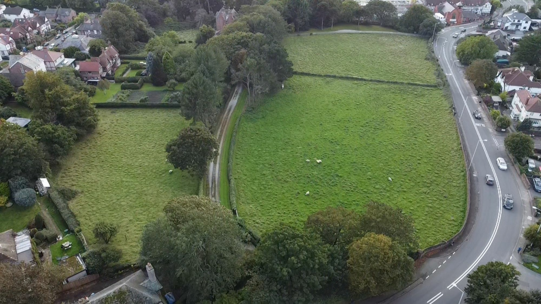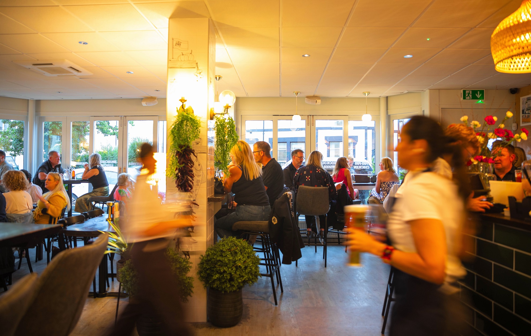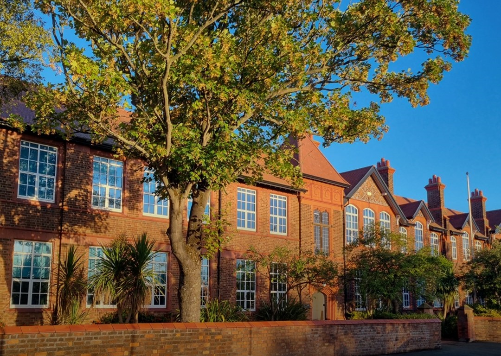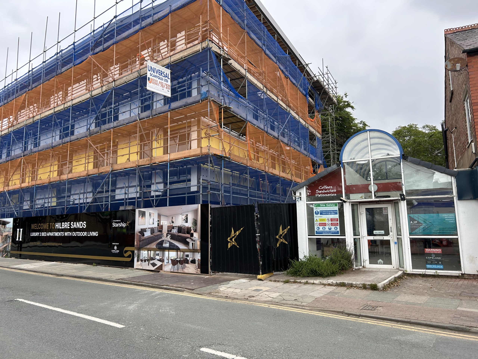Plans have been submitted to improve the facilities at Calday swimming pool.
The pool, which dates back 100 years and was originally an outdoor facility and used by pupils at the nearby Calday Grange Grammar School, has been run as a community facility since pool users took it on a long term lease from the school in 1996.
The proposal would see new disabled and spectator access, as well as expansion of the changing rooms and main entrance and the creation of a new training room for lifeguard and staff training.
The Charitable Trust which runs the pool is seeking planning permission before beginning a search for grants to fund the work.
John Chapman, Trustee of Calday Grange Swimming Pool, told West Kirby Today: “The planning application forms part of the ongoing upgrading programme the Trustees have followed to ensure the future of the pool.
“Over recent years the heating, pool filtration and air handling unit have been renewed. The plans now in for consideration comprise 3 phases which are for a dedicated disabled access and changing room, stand-alone garden office/ training room and for upgrading the main changing facilities which have been in use from the early 1960’s.
“There is no planned expansion of the facility as all upgrades will replace an existing garage or fall within the present footprint of the pool building. If the planning application is approved, we hope to begin work on one of the phases within the next 12 months and further phases when funding is available.”
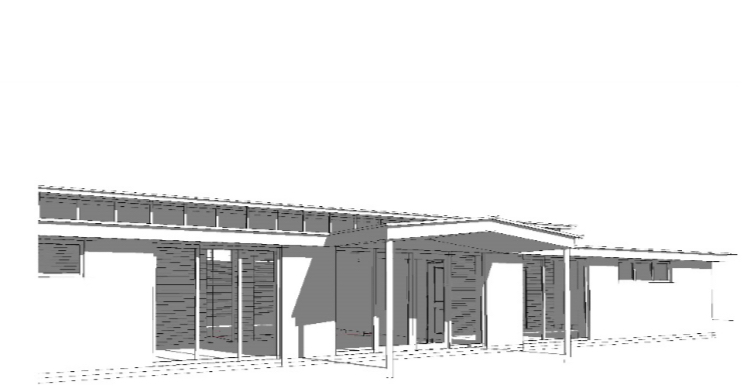
Documents submitted to planners by Life Architecture state: “The existing ‘lean to’ will be rebuilt to provide disabled access for wheelchair users to the swimming pool. The addition will take a similar form to the existing structure but constructed as a heated space with doors at one end and a Part M Compliant disabled toilet and changing room area.
“The existing escape will be upgraded to provide access to the pool. This additional entrance will also allow access for parents and spectators to the poolside seating area without having to rely on the existing entrance area and will allow better separation of ‘clean’ and ‘dirty’ areas.”
The planning submission adds: “The existing changing facilities are very limited in terms of space and were designed as changing spaces for schools. A number of users for the pool are exclusively adults and improved changing facilities and showers are required. Also there is also a key requirement for individual hanging spaces to allow flexibility and for parent/family changing areas for different genders which would provide privacy away from the main changing rooms.”
“The entrance area and office have a number of functions and again are very limited in terms of space. The existing toilet facilities are not really fit for purpose and will require upgrading.”
John Chapman added: “We are open for over 100 hours a week for use by over 16 User Groups. These groups offer activities such as lane swimming, aquarobics, children’s swimming and even canoeing.
“In addition, the pool itself provides swimming lessons for adults, children and for local Primary schools and lifeguard training courses. There are also regular intensive children’s swimming lessons in the school holidays.”
A consultation on the proposals ends on 26 April, and the plans can be viewed at https://online.wirral.gov.uk/planning/index.html?fa=getApplication&id=227619.
More information about Calday Pool can be found at caldaypool.org.uk
Photo credits: Life Architecture Ltd

